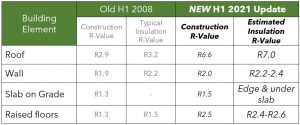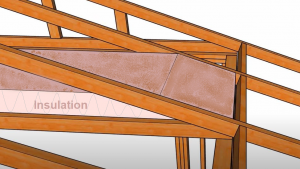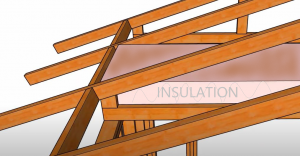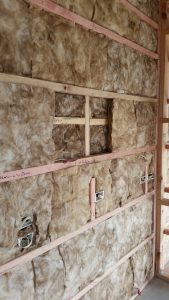MBIE released the H1 updates on 29th November 2021 – what does this mean?
As a specialist insulation installer, we thought a quick overview of the H1 update could help to understand these changes.
Why were the changes made?
The H1 Energy Efficiency clause of the New Zealand Building Code has not been updated since 2008. H1 was deemed by most designers, construction specialists as well as building users to be long overdue for updating. Some might argue the changes that came into effect in November 2021 have not gone far enough. Others might say they are too much. Regardless, we view this is a good step forward to improve the energy efficiency, comfort and health of future buildings and renovations. MBIE’s modelling shows that heating bills will be up to 40% less for housing as a result of these changes. The team at Enstall applaud the developments.
What are the main changes?
- Ceiling Insulation requirements have increased significantly – more than doubled
- Wall Insulation requirements remain virtually the same
- Slab Insulation requirements have increased
- Underfloor Insulation (for wooden floors) has increased – nearly doubled
When are the changes effective?

The H1 changes became effective as of 29th November 2021. There is a 12-month transition period where designers can use the previous H1 requirements until 2nd November 2022. All new consents issued from 3rd November 2022 however will need to meet the new H1.
The team at Enstall recommend adopting these new requirements for all projects from now on, for both new residential construction, as well as renovations to existing homes. Now these new requirements have been made clear it makes sense to build right from day one, as opposed to upgrading houses sometime in the future.
What is going to change with building design?
Ceilings
Architects, designers and developers will need to consider a range of items to meet H1compliance. From an insulation installation perspective, ensuring there is suitable space above the top-plate of external walls will be important, as well as in skillion roof designs. For truss roof design, the new H1 allows for the first 500mm from the top plate of the ceiling to be lesser insulation (something like R3.6 at estimated 170mm thick) and then the main insulation (R7.0 at approximately 310mm thick). This may mean a design change for the truss to top plate detail. An example of this might result in a “raised heel truss”. Typical truss to top plate intersections we see on a daily basis now will not accommodate the higher level of insulation over the top plate.


Walls
There is little significant change to walls construction R-values in the H1 update. However, we do expect to see an increasing application of R2.6 and R2.8 for 90mm walls in the Auckland region. Other options including 140mm frames will also become more prevalent, with increasing insulation such as R3.2 and up to R4.0 wall insulation.
Service Cavity Walls and Ceilings
The application of second cavities for walls is not new. This allows for a 90mm standard frame with the addition of a 45mm service cavity frame, both with insulation applied. An additional benefit of this is the significantly reduced thermal bridging by offsetting of the frames (see photo).
- typical polyester insulation results in a R2.5 (90mm) plus R1.3 (45mm) = R3.8 insulation element
- typical glasswool insulation results in an R2.8 (90mm) plus R1.4 (45mm) = R4.2 insulation element

Second cavity options for skillion roof applications can be done on the same basis by installing Insulation between the 45mm ceiling battens. This will also assist in meeting updated H1 requirements.
Slab on Grade – concrete floors
The new version of H1 now requires designers to use specific tables to calculate the slab R-Value. For complex houses, with non-uniform (not square) slab designs we expect to see both under slab and slab edge insulation to become more common to achieve the higher slab construction R-values.
Raised wooden underfloors
For Auckland, this will see a significant increase in insulation as the construction R-value has nearly doubled. Our Auckland team have been installing higher performance (R2.6-R3.6 insulation) underfloors for some time for existing homes, and have good advice on how best to tackle this change to H1.
We can help
For practical suggestions and advice regarding buildability of possible designs to ensure the insulation is really performing please contact the Enstall team.